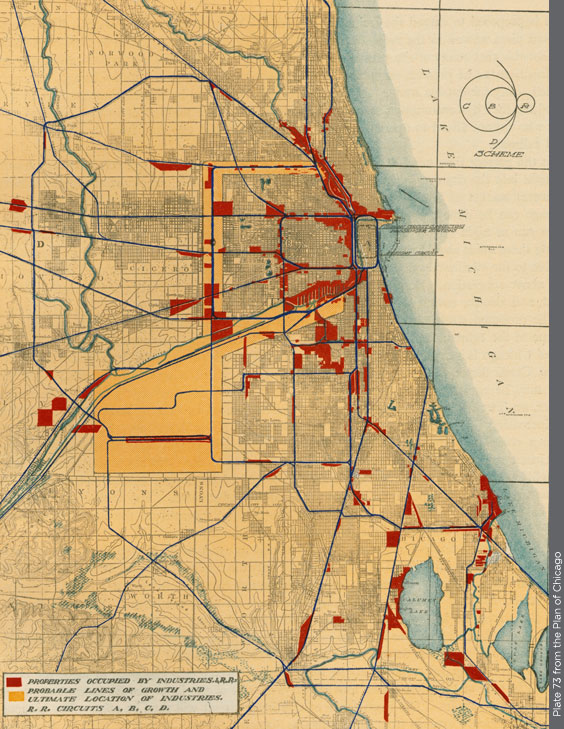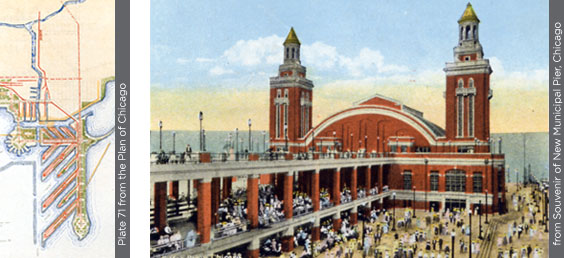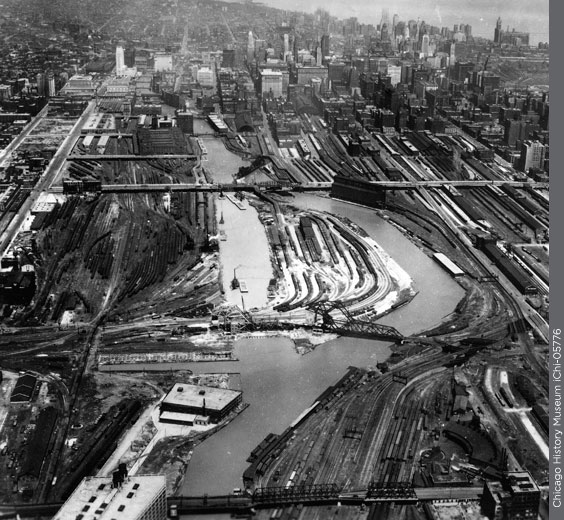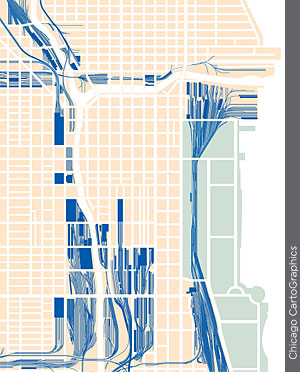
The Plan proposes consolidating the region’s existing railroad tracks (blue) into a shared network of “circuits.” An enormous freight center (gold area) used by all railroads would be linked to downtown and South Chicago harbors, and to central area freight houses.

Burnham sketched recreational areas along one side of a new peninsula (above left), with docks on the other. Instead, Navy Pier included a ballroom and promenades at both ends (above right), with freight sheds in the middle.

In the late 1920s, the South Branch of the Chicago River was relocated into a straightened channel near 16th Street.


